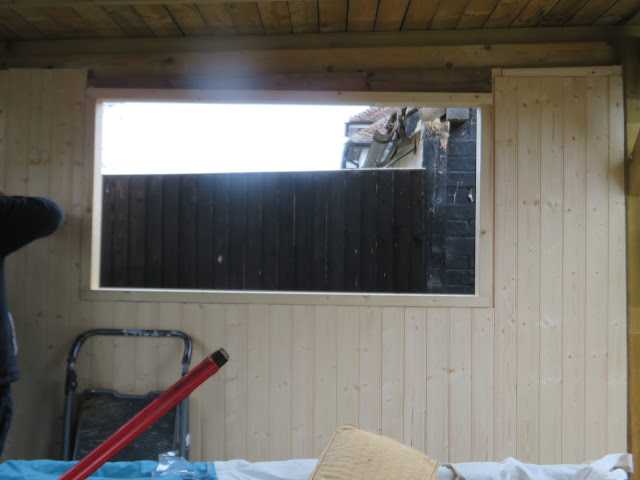We love our gazebo that we put up on the patio a couple of years ago. It is lovely to sit outside and not get too hot in the sun but because we live on the top ish of a hil,l backing onto a village recreation ground, so it can be very windy at times.
Also when it rains it comes under the gazebo meaning that the seating cushions need to be put away or covered up. So with that in mind, we decided that we would board the right hand side of the gazebo where the sofa's are.
But the late afternoon and evening light comes through that side of the gazebo , so we will make sure we still let plenty of laight through.
So Paul started with putting in the framing for the bottom area that will be boarded.
Upper framing for the window area. either side of this will be boarded like the base. The gazebo roof is sloped to allow rainwater to fall off , so above the upper frame is a wooden wedge to allow the frame to be attached to the gazebo upper structure.
The two higher sides will be boarded.
Bead and but board is being added to the wall.
wood nearly done in this photo.
Originally we were going to use the lion stained glass windows either side of the fanlight window ,centre above, but the we used them elsewhere as shown before. So then we had to choose between the two windows either side of the fanlight.
This one on the left is wider and bigger , so would allow pleanty of light through.
The one on the right is slimmer and smaller but just palin gorgeous ! Also we think the colours in the glass match much better than the other set.
Tidied up ready for glass windows.
Two in , one to go.
removing the old hinges.
window in with wooden section below.
So still a couple of small things need doing but wall and windows in.
we are pleased with how it's turned out but now for the next part.....















You have created a wonderful stained glass wall. It looks like a very cozy gazebo. Your husband is an amazing carpenter.
ReplyDelete